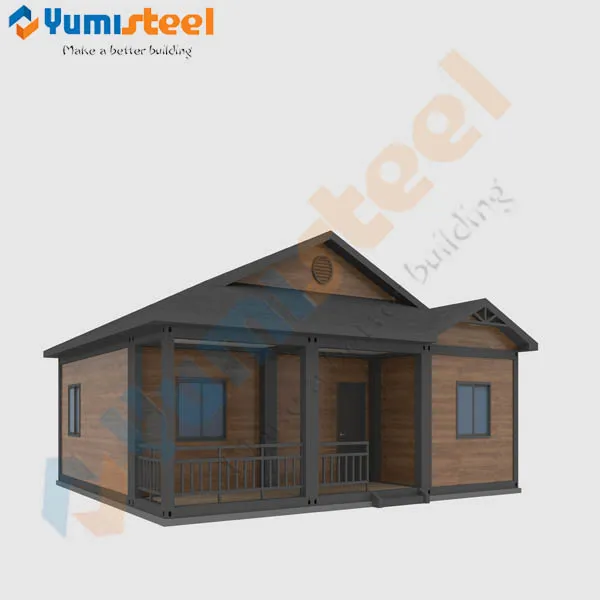Product Advantages:
☆FLEXIBILITY:
A panelized modular unit that offers the flexibility to combine units to create an expandable space. Flat-pack units can be adjoined to create a larger footprint (or) stackable upon themselves.
☆LOGISTICS:
These units are shipped in a knock-down state allowing for 4-6 units to fit inside a single 40HQ sea freight container, resulting in an unparalleled logistical and freight advantage.
☆DESIGN:
Interchangeable SIP (structurally-insulated) wall panels. Move windows and man door locations around as desired. Wall panels are spray-foam insulated, resistance to rot and mold, unlike traditional domestic wooden stick-built units.
☆PORTABILITY:
Structurally equivalent to an ISO container - units can be lifted by crane, or offloaded by zoom boom or forklift. (dry weight ~5,000 lb each)
☆STACKABLE:
Units are stackable, engineered to be self-supporting up to 3 units high for living and use.
☆ASSEMBLY
Units are designed to be user-friendly. Approximately 8mhrs of assembly time requiring only hand-tools and some overhead lift support.
☆MODULARITY
The flat-pack units share the same dimensions as standard 20ft ISO Containers. This creates tremendous modularity: stack building units atop tool-crib containers (or) above pedestrian corridor units on those congested jobsites. A truly vertical solution for your temporary site facilities! Adjoin units together to create a larger complex. These units are the definition of modular!
Model Design:
 |
 |
| Model Design Appearance for Single Floor | 1*bedroom +1*living room+1*kitchen+1*balcony |
Instruction for Modular Flat Packed Containers:
Flat-packed container is one kind of classic element of modular building.Flat-packed modular house matched ISO dimensions and have the advantages of international transport.It can be stacked to 3 stories height on the top of each other.
They are sturdy and durable. So more and more container house for sale to meet the increasing market demand nowadays.
Container homes are exactly what they sound like;homes made from the steel shipping containers that you see carrying goods everywhere on trains, trucks, and ships.From these giant Lego blocks, people are building homes of all shapes and sizes.Containers usually come in different sizes,such as 8’x8’,10’x8’,16’x8’,20’x8’,24’x8’,30’x8’,20’x10’.
And imagine the kind of impression you’d be making if you just invited someone to your ultra chic shipping container home.

Some Other Living Containers Container Buildings Display:
|
Model type:YMCTN-16 |
Example for Plan Design |
|
Model type :YMCTN-21 |
Example for Plan Design |
 |
 |
Our Service:
Own professional design team
This is meaning that if clients have his or her own requirement for the house floor plan,appearance,our design team will build a 3D model and render pictures for customers to have better understanding of the final product will be like.
Own professional installation team
We have technician with superior experience on installation who can help solve any problem during construcing.
Own dedicated container house production base
The construction area of our production base is 15,000sqm,15 welding platforms,130 sets output per day and 1,000 sets of various models are in stock,500 sets of stair guardrail are available.
For more details,please refer to the video at our website.
Catalogs for your choices
Our design team will design some models of different styles of building for customer choose.Any installation problem & requirement from our valued customers,we will do our best .
For more models,please find download page to have more information.
Warmly welcome your inquiry.







 Gold supplier
Gold supplier









 Facebook
Facebook  Twitter
Twitter  Linkedin
Linkedin  YouTube
YouTube  Blogger
Blogger  Instagram
Instagram 
















