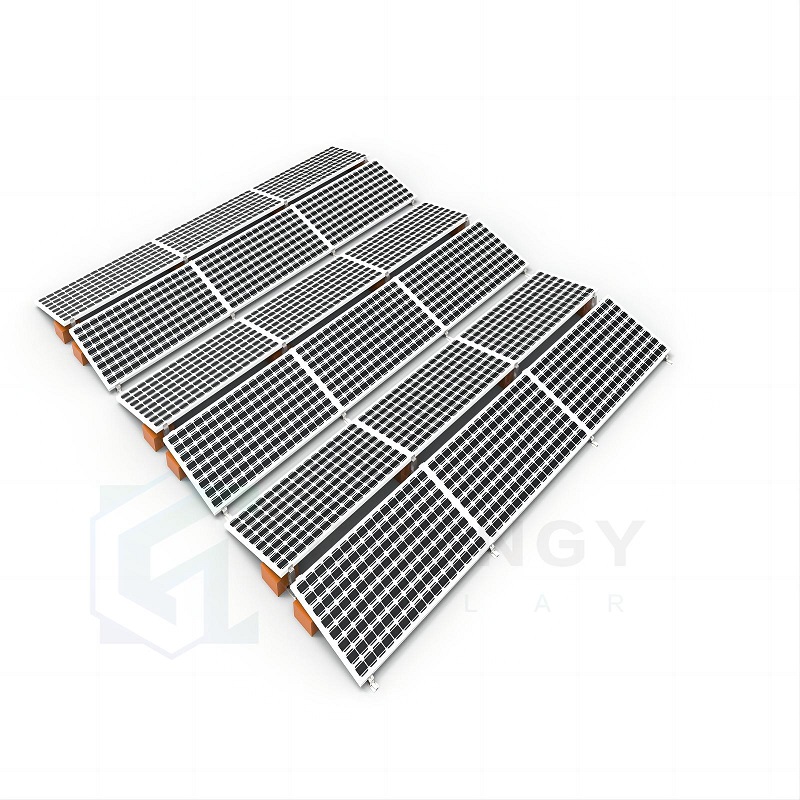Grengy Ballasted Roof Mounting System II is made of AL 6005-T5 and SUS304. The structure is concise, solid and looks in good appearance and is easy to install, which also could achieve labor cost saving. Cement blocks are applied as the compression structure and assembling will not be destructive to the rooftop. Our PV Ballast Mounting System is applicable to a variety of rooftops.




TECHONICAL SPECIFICATIONS
| System Name | Grengy Ballasted Roof Mounting System II | Design Standard | AS/NZS 1170、DIN 1055、JIS C8955:2017 |
| Installation Site | Flat Roof ,Ground | International Building Code:IBC 2009 | |
| Foundation | Concrete Roof | California Building Code:CBC 2010 | |
| Tilt Angle | 5-15° | Material | AL6005-T5(Anodized) |
| Wind Load | 60m/s | Fastener | SUS304 |
| Snow Load | 1.6KN/㎡ | Small Components | AL6005-T5(Anodized) |
| Applicable Solar Module | Framed | Color | Silver or Customized Color |
| Panel Layout | Landscape | Warranty | 10-year warranty |
ADVANTAGES
Grengy ballasted mounting system II is a non penetration solution for flat concrete rooftop. The system also applies to ground. The system achieves performance for resisting strong wind and heavy snow.

HIGH DURABILITY ENSURES THE STRUCTURAL STRENGTH
Professional structure designs and high-density aluminum material ensure the stability and strength of the structure. All designs will pass strict strength calculation reports to prove the strength.
INSTALLATION GUIDE





 General supplier
General supplier









 Facebook
Facebook  Twitter
Twitter  Linkedin
Linkedin  YouTube
YouTube  Blogger
Blogger  Instagram
Instagram 
















