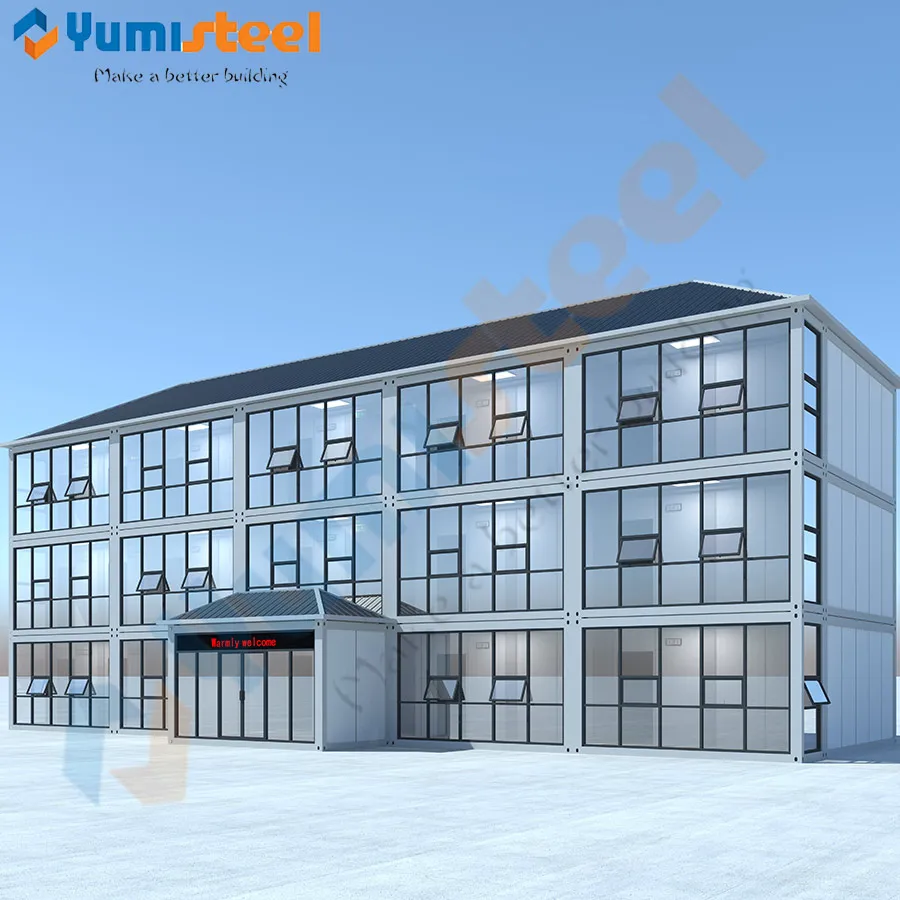Model design
Model: YMCTNO-04
Three storey modular house offices units for easy install on site for short term or long term projects. Each floor can be rearranged for different purposes. Please contact us for more design options.
Each floor is built with 10 standard 20FT sized container house and 5 pathway container houses. Internal stair can be installed center or side way depend on customer requirements.
| Maximum three floor. Each unit of container house can be connect or detached depend on function of the room. Pathway can be installed on rear side for better view inside offices. |
 |
| On site project no longer limits the office environment. Sandwich panels makes the climate irrelavent for staff work inside the offices. |
 |
Our advantages
Stylish design
Professional designer provides both ready made fashion design and possible customize models. For more information please contact us.
Complete guide for installation
Our product is designed to be easily installed by veterans. On top of the already made design, we accumulate experiences from our previous customers and conclude a easy to follow guide.
Trust worthy manufacture base
Instead of selling products of other factories, we have our own factory to make sure you are getting what you desired.
Various models
Though we have standard models of modular houses. We also provides our customer choices of making their special models. Please contact our sales person about the limits and advantage of these customer models.
Product Application
The flat packed container houses are widely used for the following area:
Temporary office on site;
Refugee camps;
Seasonal travelling sites;
Commercial building E.g. coffee shops, news agency and etc;
Modern civil building/house.
Product details
| Material Item | Standard |
| Structural steel properties | Not less than Q235 steel in GB/T 700, the allowable deviation of the thickness of the steel plate meets the requirements of GB / T3524-2005. |
|
Fiber cement slab for floor
|
Meet the requirements of JC / T 412.1-2006 high density non-asbestos fiber cement slab. |
|
Color steel sandwich panel for interior wall panel or ceiling panel |
Complywith the requirements of GB / T12754-2006, the core material should be made of non-combustible materials |
|
Color steel plate for roof covering panel |
Meet the requirements of GB / T 12754-2006, and the substrate coating is not lower than the requirement of corrosive environment for intermediate level |
|
Particleboard for interior wall panels or ceiling panels |
Meet the requirements of GB / T 4897.3-2003 |
|
Galvanized steel sheet for bottom sealing plate |
Meet the requirements of GB / T15675-2008. |
|
Insulation rockwool/glass wool |
Meet the requirements of GB / T 11835-2007 |
|
Interior corner PVC profiles, skirting lines, door and window cover lines, etc. |
Meet the requirements of GB / T 8814-2004. |
|
Performance level of ordinary fasteners for connecting corner posts and top and bottom corner pieces |
Not lower than the requirements of level 4.8 in GB / T 3098.1-2010 and GB / T 3098.2-2000 |
|
Self-tapping screws |
Meet the requirements of GB / T 15856.5 |
|
Blind Rivets |
Meet the requirements of GB / T 12618.1 |
|
Welding of steel structures |
There should be no undercuts, root shrinkage, crater cracks, slag inclusions on the surface, blowholes, false welds, missing welds, etc. |
|
PVC floor panels for floor decoration |
Meet the requirements of GB / T 11982.1-2005 |
Advantages of container house
High resist material
Able to endure natural disaster like hurricane and seismic. Made of galvanized steel frame which provide strength against force from horizontal and vertical. Wall and roofing are made of mineral wool sandwich panels which have great heat insulation. Panels are coated with PE coating to help surface metal resist to chemicals.
Fast assemble
Designed to be easily assembled. Can easily installed at site and be used for accommodate. Compare to traditional building process require much less workers and constructing time. An experienced team of worker can assemble each container house in few hour.
Utility
Can be used for living, office and hospital. All parts except frame of the container house are removable which enable clients combine any numbers of the container house together. Can even been stacked to maximum of three storey. The panels are also interchangeable, clients can decide to use different insulation material to achieve different goal. For example, PU panel can be used for better heat insulation, EPS panel can be used to reduce the weight of the entire container house.
Environmental friendly
Unlike traditional building, container house are portable after use. You can disassemble the container house and move it to other places and reuse it. Otherwise, traditional building will stay in one place and waste all the material and human resource built it.
Easy to transport
Our container house comes in a container tightly packed to avoid and damage during transportation which also helps them easy to transport. Unlike traditional building would require roads that can endure trucks weigh more than 20 ton.
Customized manufacture
If you wish to have your own twist on top of our product or design your own container house. Our professional designer can help you to build a 3D model. Our manufacture will follow the design to ship out the container house as you imagine it to be.
Installation guide




 Gold supplier
Gold supplier









 Facebook
Facebook  Twitter
Twitter  Linkedin
Linkedin  YouTube
YouTube  Blogger
Blogger  Instagram
Instagram 
















